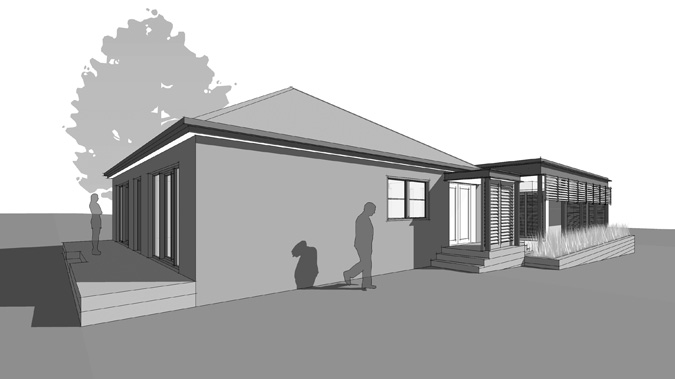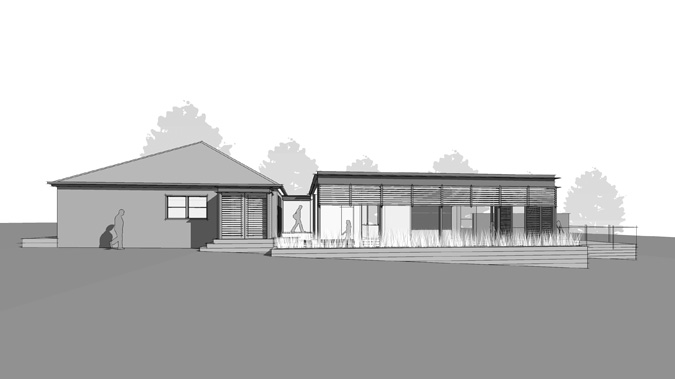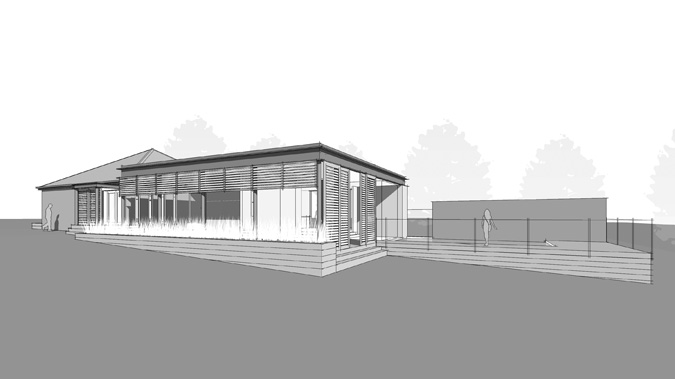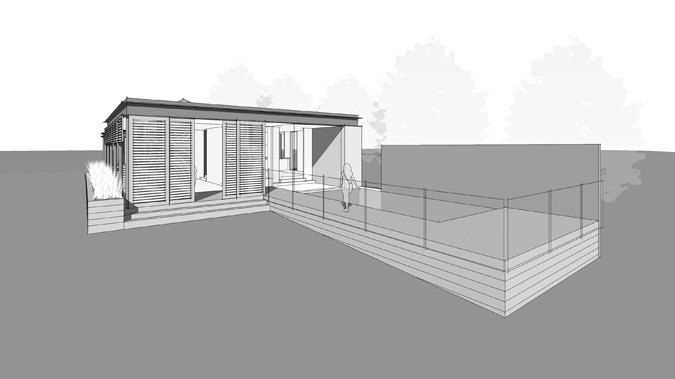Designed for a family of 4, the proposal retains the architecture and character of the existing house at the front and links it to a new, rear contemporary addition. The new north-west rear addition accommodates the main living spaces within an open plan and is surrounded by extensive landscaping and timber decked surrounds including a new swimming pool. The existing house at the front of the property was reconfigured as the ‘sleeping’ wing. Embracing seamless indoor-outdoor living, the north-facing living pavilion features a combination of fixed and sliding timber shutter screens and louvres to allow for flexibility and control of solar penetration and heat gain.
Design Architect
Chee Lam Design in collaboration with Voltaire Adriano
Chee Lam Design in collaboration with Voltaire Adriano



