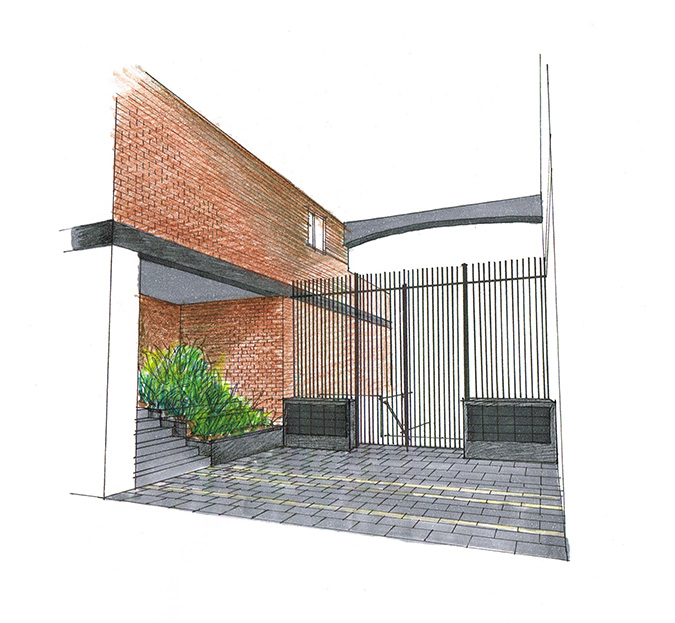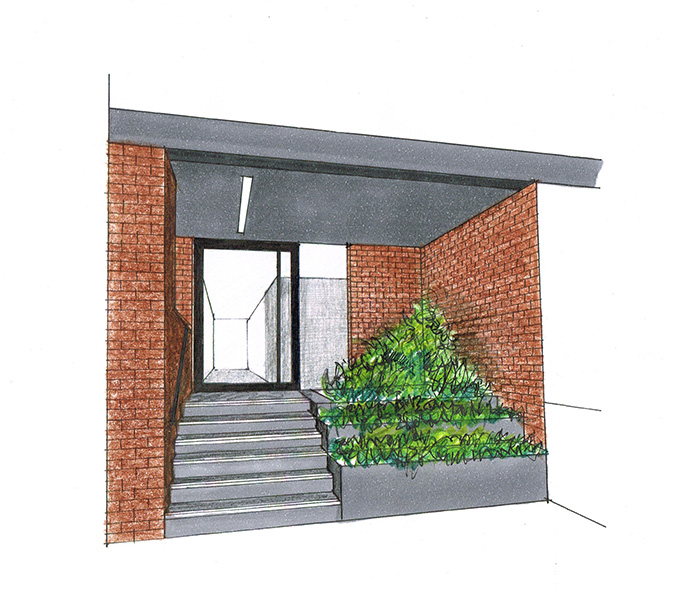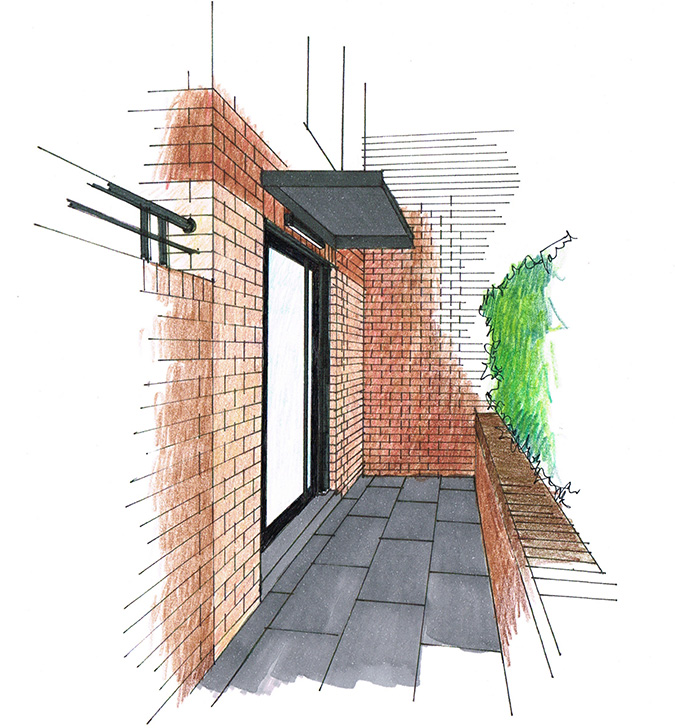Built in the early 90s, this existing Surry Hills development comprises around 60 apartments within 3 main buildings with 3 street frontages and an internal landscaped courtyard area. The executive committee invited 4 design practices to provide design proposals on how the complex could be revitalized and CLD were successful in gaining the engagement.
Working with the existing brick palette that is the dominant materiality, our proposal creates new designs for the entry areas off the 3 street frontages including new interior finishes and lighting to all internal, common areas. The building's brand is also refreshed with new signage directions at the main street entries. The design language proposed employs a contemporary monochromatic palette and approach to the new elements, which lend a visual sophistication that compliments the existing fabric.
Working with the existing brick palette that is the dominant materiality, our proposal creates new designs for the entry areas off the 3 street frontages including new interior finishes and lighting to all internal, common areas. The building's brand is also refreshed with new signage directions at the main street entries. The design language proposed employs a contemporary monochromatic palette and approach to the new elements, which lend a visual sophistication that compliments the existing fabric.
Design/Project Architect
Chee Lam Design
In progress
Chee Lam Design
In progress


